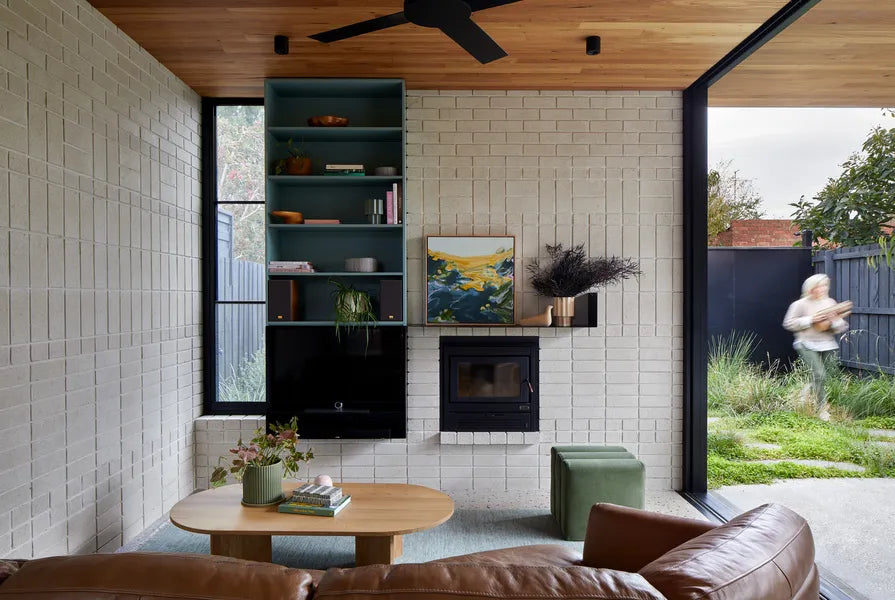
Weather House: A Suburban Retreat that Embraces the Great Outdoors
Share
At the heart of Melbourne's bustling inner suburbs lies the Weather House, an architectural gem crafted by Mihaly Slocombe that echoes the serenity of a family's beloved camping trips. Designed to be an urban sanctuary, the house offers a refreshing escape, rejuvenating the spirit akin to a nature retreat, according to Erica Slocombe, the firm's lead architect.
The home's design is a homage to the great outdoors, integrating the essence of Australia's natural beauty within its walls. It achieves a seamless blend of indoor and outdoor spaces through a thoughtful palette and design elements that connect the family to their lovingly designed Australian native garden by Ben Saunders Landscapes.
Blending the interior with the exterior, the house incorporates a spectrum of nature's hues and extensive use of glass. Floor-to-ceiling windows and doors dissolve boundaries, opening directly into the verdant garden. The kitchen becomes an al fresco hub with a sizable awning window that transforms into a service bar for open-air culinary experiences, complemented by a tactile marble countertop and cabinetry reminiscent of the eucalyptus tones found in remote campsites.
Despite the kitchen's compact size, its design is smart and spacious, featuring high-reaching cabinets and a comprehensive pantry and laundry area, as Erica points out. The use of space is intentional, allowing for an uncluttered environment that accommodates non-daily use items.
Australian blackbutt wood, celebrated for its resilience to water and fire, serves as a recurring element throughout the home. This sustainably harvested timber adds a touch of organic warmth, contrasting beautifully with the natural stone and vibrant splashes of color that adorn the living spaces.
The bathroom is a private sanctuary, boasting a cleverly concealed sunken tub beneath a removable blackbutt batten floor, offering immersive views of the greenery outside. Folding glass doors open up to the outdoors, enhancing the spa-like atmosphere with luxurious brass fittings, terrazzo tiles in peachy-pink, and gently hued walls.
Throughout the home, space is ingeniously maximized. The bathroom's compact blackbutt vanity is discreetly integrated, maintaining the area's sleek lines while providing ample storage under the stairs—a clever nod to space-saving solutions for compact urban living. This approach allows for an expansive feel within the home, inviting the beauty of the outside world into every corner.

1 comment
There are many variations of passages of Lorem Ipsum available, majority have suffered alteration in some form.